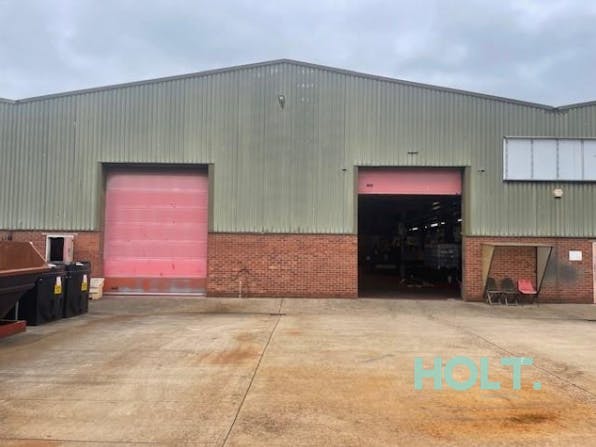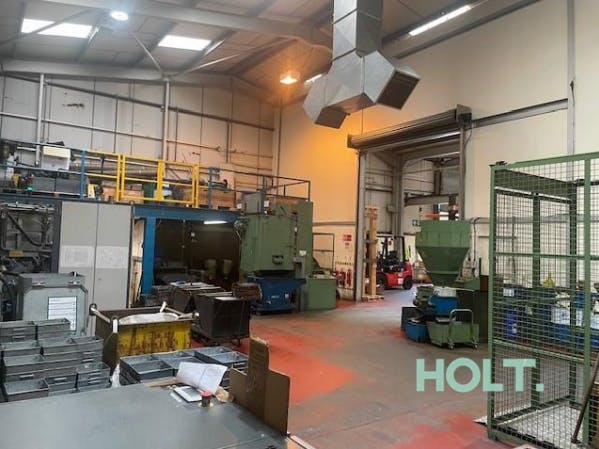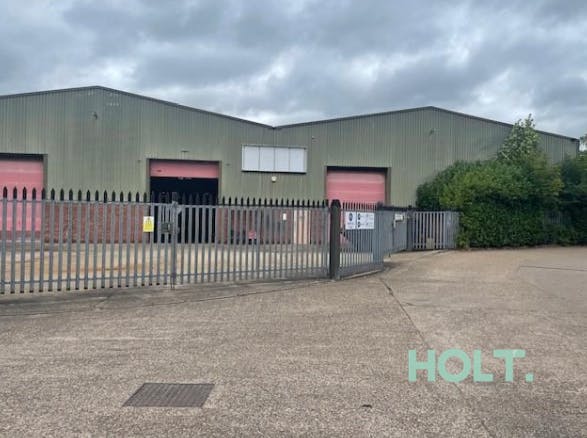TO LET / FOR SALE - Industrial / Warehouse
Property Images
Map & Location
19418.00 sq ft (0.00 ) - 19418.00 sq ft (0.00 )
Type
Industrial / Warehouse
Address
Units 1 & 2, Westside Business Centre
201 Torrington Avenue
Coventry
CV4 9HN
201 Torrington Avenue
Coventry
CV4 9HN
Minimum Size
19418.00 sq ft (0.00 )
Maximum Size
19418.00 sq ft (0.00 )
Leasehold
On Application
Freehold
On Application
Status
Available
Key Features
- Plus Mezzanine 1,161 sq ft
- Use - B1(C) B2 and B8 of the Town & Country Planning Use Classes Order 1987.
- Well located and fenced self contained site
- Fenced and gated security yard
- Excellent parking
- Available late 2025
Location
Westside Business Centre at 201 Torrington Avenue is part of a larger complex situated on the corner of Torrington Avenue and Wolfe Road in Coventry. It is well located just ¾ mile from the junction of Torrington Avenue and the A45 dual carriageway, which in turn links with the motorway network to the North via the M42 (J6). In addition the A46 Festival Island connects with the M40, the M6 (J2) and the interchange with the M69. It is situated 4 miles west of Coventry City Centre, with motorway links connected to Birmingham (18 miles) to the north west, Leicester (25 miles) to the north east and London (100 miles) to the south east. Nearby are both the Canley and Tile Hill Railway Stations (both circa 1 mile), which are situated on the West Coast Mainline providing an excellent intercity service between Coventry and Euston to the south (1 hour journey time) and Birmingham New Street (20 minute journey time).
Full Description
The property comprises a two bay industrial warehouse building situated on a site of approximately 1.025 acres. The building is a steel portal frame construction surmounted by a lined corrugated asbestos roof with 10% roof lights. External walls are of brick and block construction to a height of approximately 2.2m, above which is lined, profile steel paneling. There is a single roller shutter door 4.5m high x 5m wide. Inside Bay 2 of the building there is a 5 tonne travelling gantry. To the front there are ground floor offices above which is a load bearing mezzanine area. There is a large yard with parking to the side and front of the building. There is a further enclosed and fenced yard to the rear secured via palisade gates and fencing, off which there is access into the building via two further similar sized roller shutter doors. Access to the unit is via Wolfe Road and a service road which also serves other buildings on the Westside Estate.
Property Images
Map & Location












Interested in this property? call 024 7655 5180
Contact Agent

