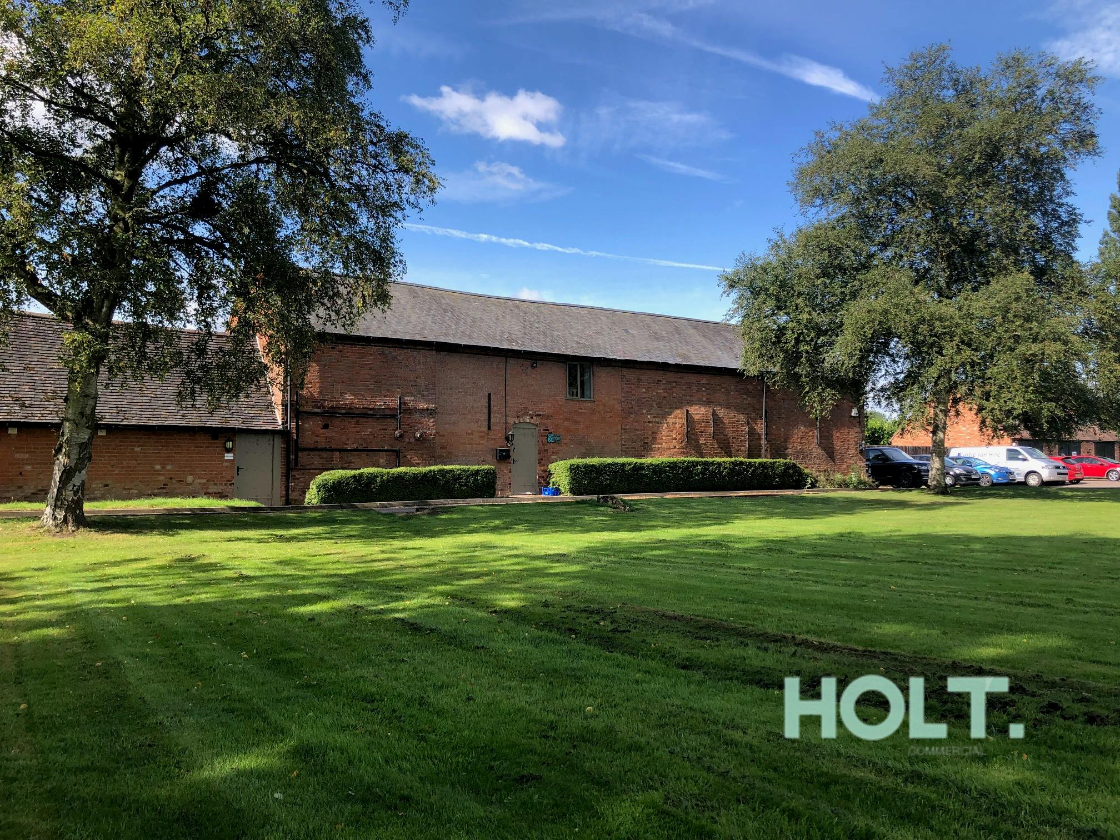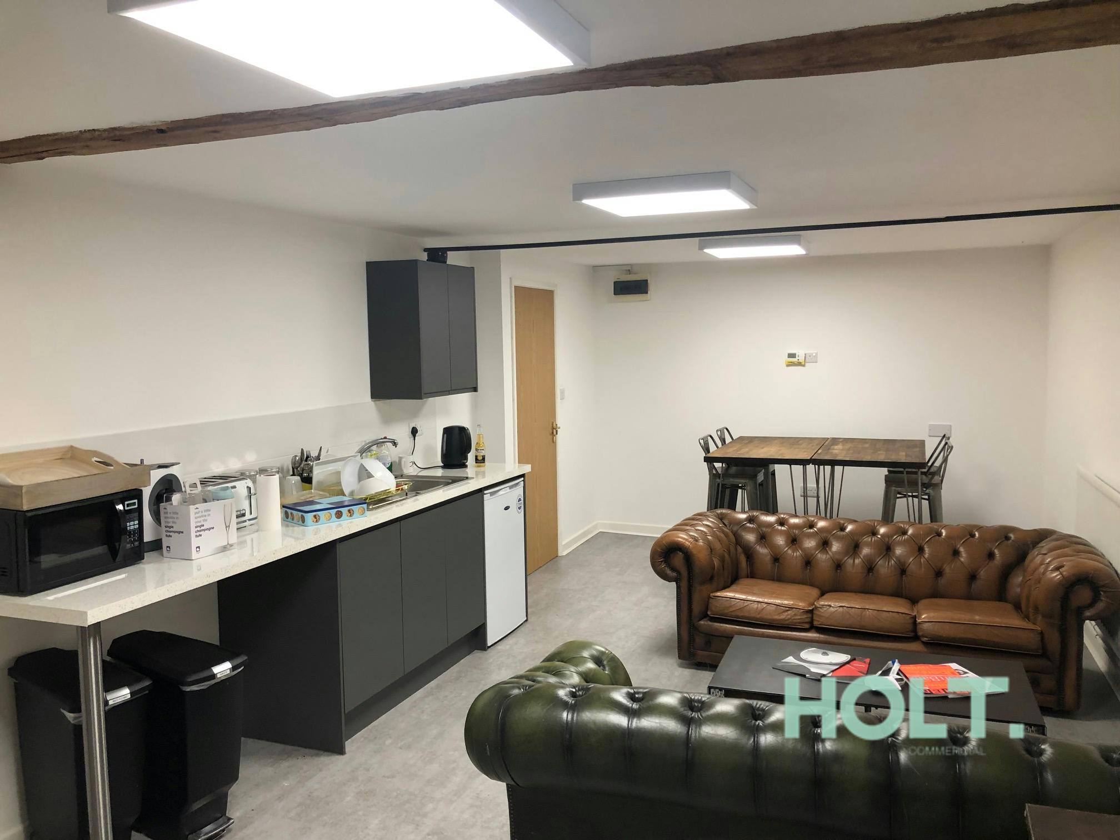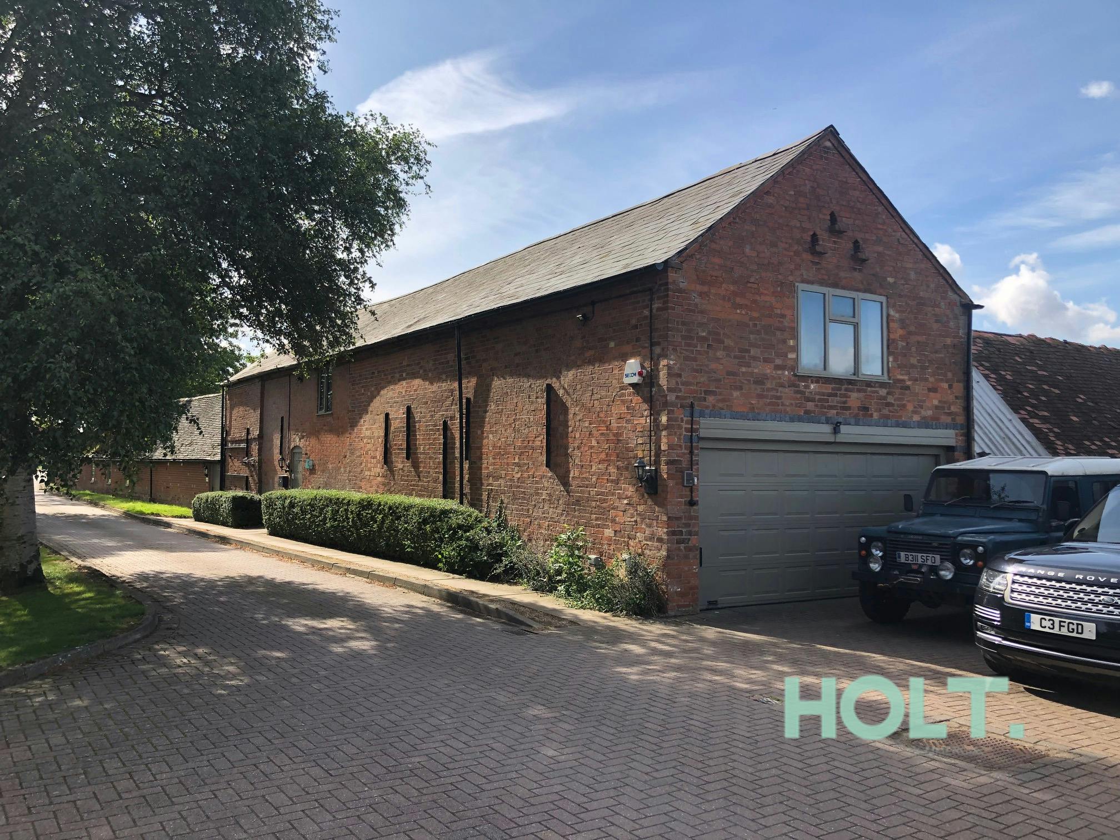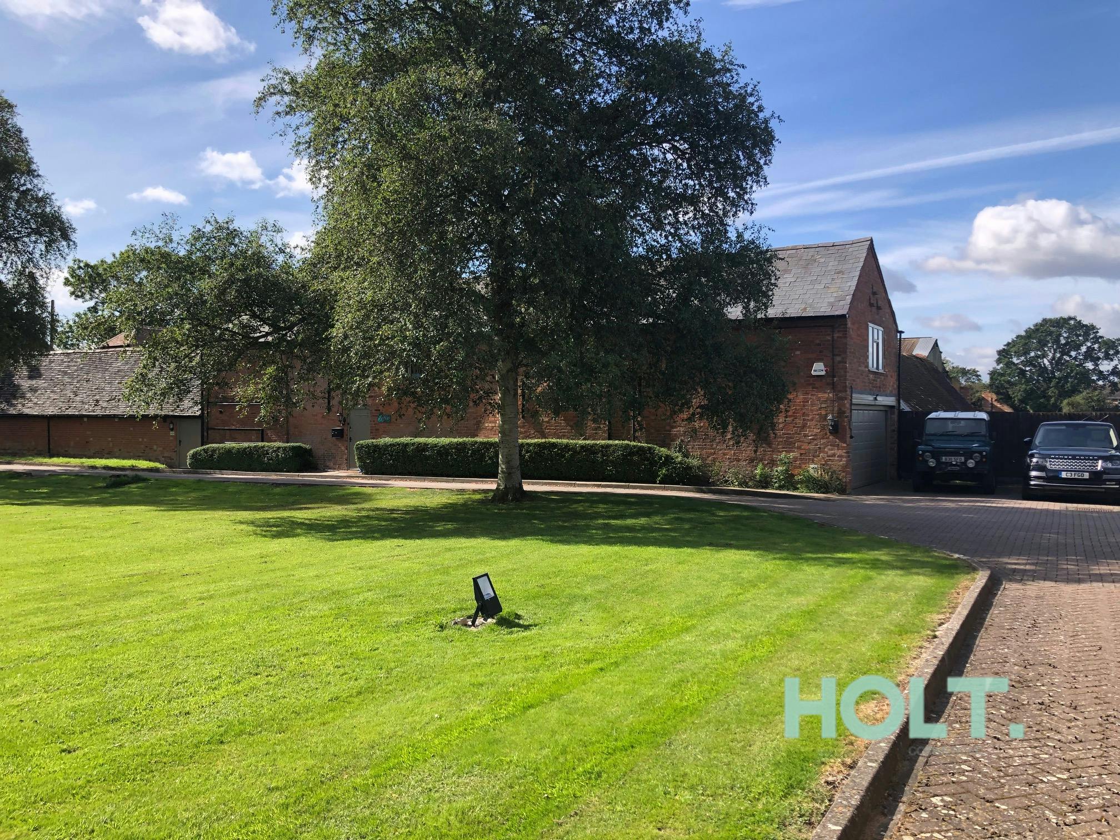TO LET - Office
Property Images
Map & Location
1200.00 sq ft (0.00 ) - 3400.00 sq ft (0.00 )
Type
Office
Address
Priory Gates Barn, The Priory
Priory Road
Wolston
CV8 3FX
Priory Road
Wolston
CV8 3FX
Minimum Size
1200.00 sq ft (0.00 )
Maximum Size
3400.00 sq ft (0.00 )
Leasehold
On Application
Freehold
N/A
Status
Available
Key Features
- Character conversion with exposed beams to part
- Located at entrance to The Priory
- Ample on site parking
- Rural location
- Easy access to A45
Location
Priory Gates Barn is located in Wolston approximately halfway between Coventry to the west and Rugby to the east. The A45 dual carriageway lies approximately 2 miles to the south and provides easy links to the Motorway network. Wolston is a village of mainly residential nature with a few local shops. The Priory is an established serviced office centre in the attractive village of Wolston.
Full Description
Priory Gates Barn is a detached building of part two and part single storey construction with brick elevations and pitched roofing. The available space may be taken separately or as a whole. Office 1 - Located in the single storey section of the property, the offices are principally open place with a small meeting room. Office 2 - The first floor comprises open plan office and meeting room space with exposed beams and timber floor, whilst on the ground floor there are kitchen facilities and storage/workshop space which may also be converted to further office space. Male and female/disabled toilets are on the ground floor, together with kitchen. There is a parking area shared with The Priory.
Property Images
Map & Location












Interested in this property? call 024 7655 5180
Contact Agent

