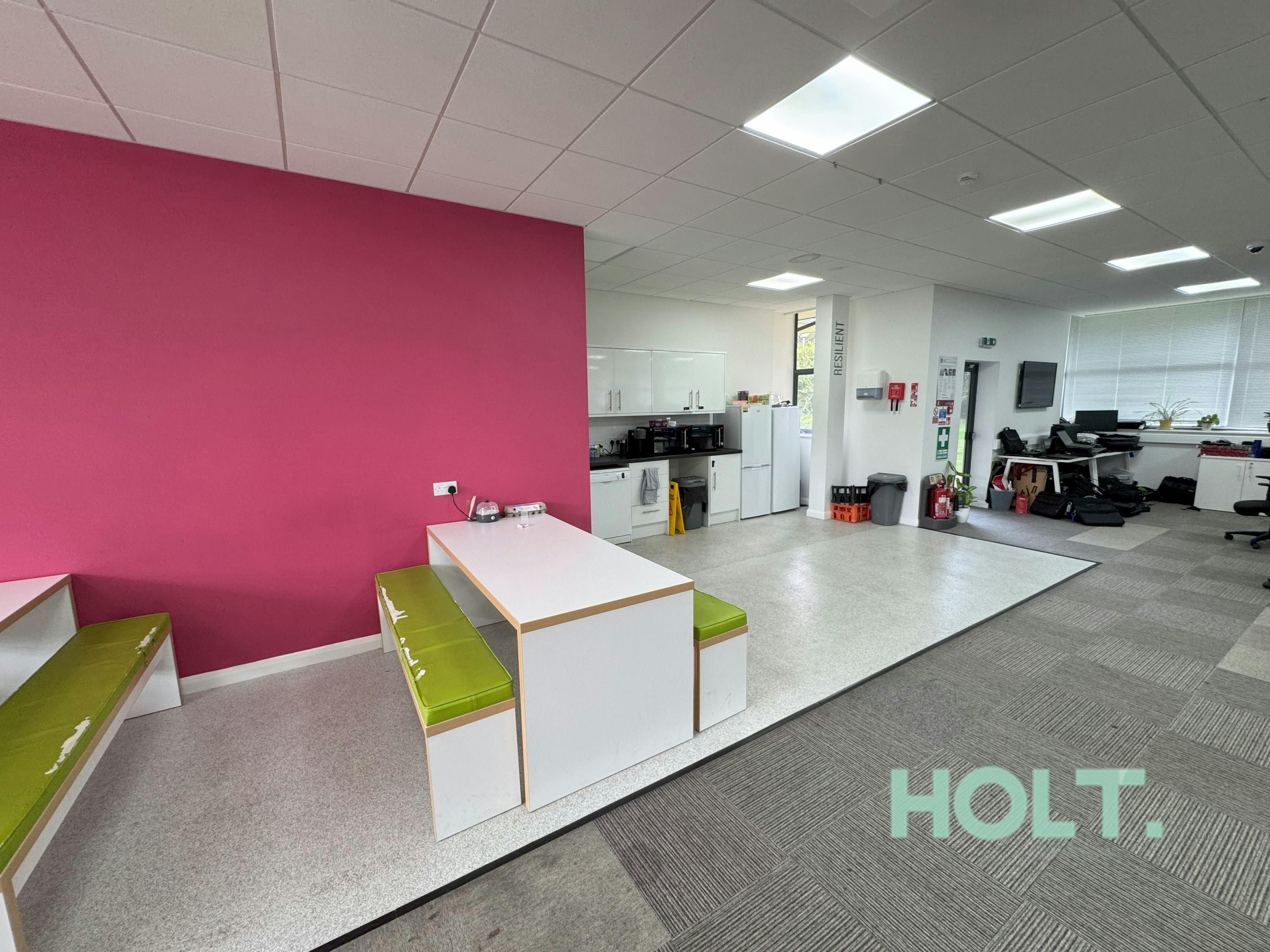TO LET / FOR SALE - Office
Property Images
Map & Location
8083.00 sq ft (0.00 ) - 8083.00 sq ft (0.00 )
Type
Office
Address
Units B & C, West Oak House
Westwood Way
Westwood Business Park
Coventry
CV4 8HS
Westwood Way
Westwood Business Park
Coventry
CV4 8HS
Minimum Size
8083.00 sq ft (0.00 )
Maximum Size
8083.00 sq ft (0.00 )
Leasehold
£120,000 per annum
Freehold
£1,500,000
Status
Available
Key Features
- Established Business Park location
- Birmingham Airport and NEC within easy access
- Highly sought after location
- Excellent on site car parking
- 22kw EV charging station for 2 cars
- Close to Warwick University
- LED lighting
- Suspended ceilings
- 3 pipe comfort cooling
- 3 compartment dado and under floor trunking
Location
West Oak House is located on the very successful Westwood Business Park, a 100 acre landscaped campus situated to the south west of Coventry. The Park is well located for easy access to the A45 and A46, which in turn link with the Midlands motorway network. The National Exhibition Centre and Birmingham International Airport are located approximately 20 minutes’ drive to the west along the A45. There are half hourly rail links to London Euston from Coventry mainline station with a journey time of around 50 minutes. A number of major companies are represented on the Park. The University of Warwick Science Park and Warwick University are also located at Westwood.
Full Description
West Oak House comprises a self contained office unit with dedicated parking. The property provides excellent Grade A office accommodation with access control for entry and exit. Internally the superbly designed office space provides an unrivalled open plan environment. The offices are designed with flexibility in mind to suit your occupational needs. The specification includes suspended ceilings, LED lighting, 3 pipe comfort cooling, 3 compartment dado trunking and under floor trunking. There is a dedicated secure Server Room, having it's own air conditioning, an IT Room and Archive Room. The ground floor benefits from kitchen, shower and disabled WC facilities. The first floor offices, which are also open plan, also benefit from LED lighting and perimeter trunking. There are also further WC facilities at first floor level. Three phase electricity, water and drainage are connected to the property. Externally there are 40 car parking spaces (1:207 sq ft) with a 22kw EV car charging station for 2 cars.
Property Images
Map & Location


















Interested in this property? call 024 7655 5180
Contact Agent

